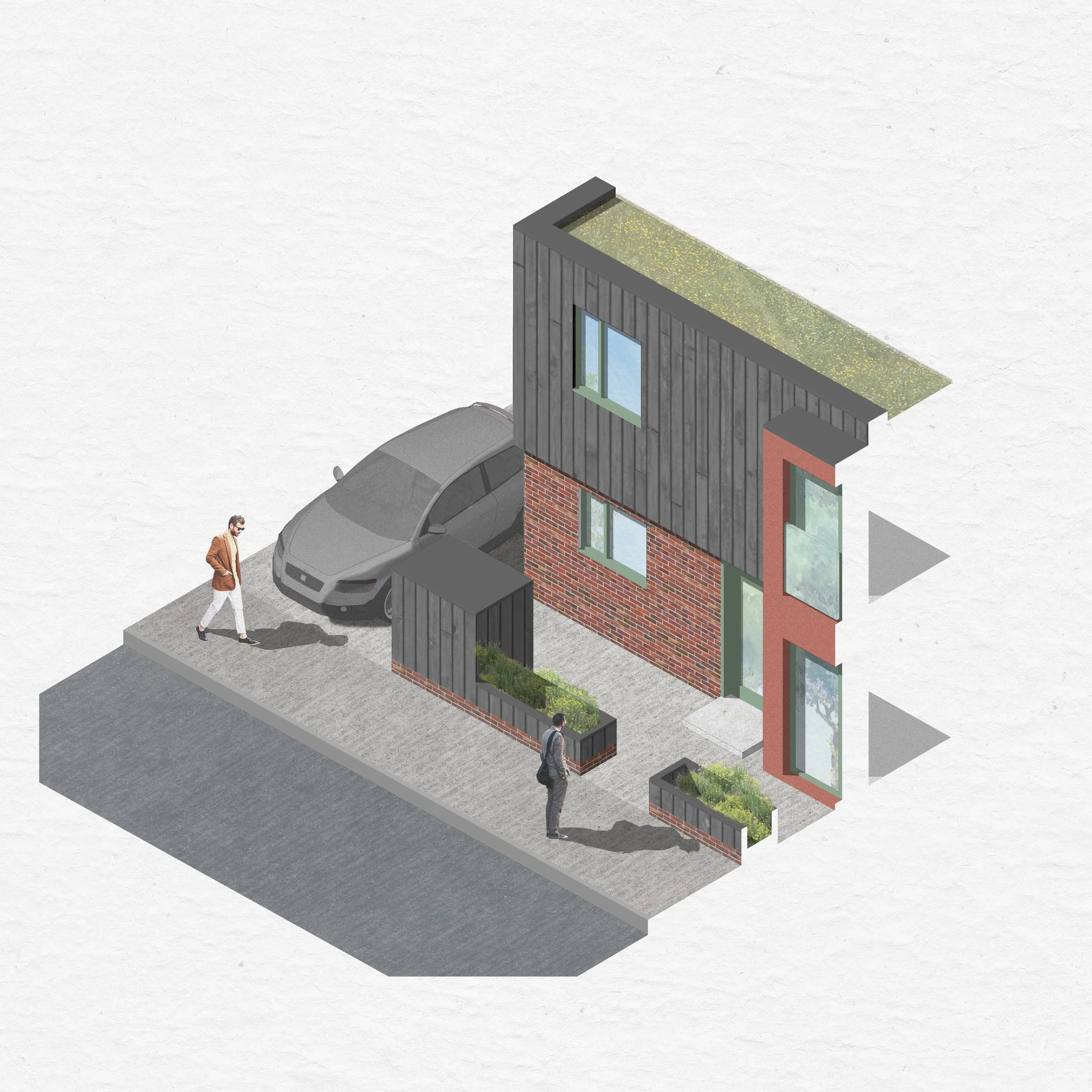Bespoke Eco House, Hove
Portland Road, Hove
The latest of our bespoke eco-homes has secured planning permission on a tight former garages plot in the residential area of Portland Road, Hove.
Prior to our involvement, proposals for a new home had hit resistance with the local planning authority because of the highly constrained site and a perceived lack of amenity space.
Our work focused on addressing the previous reasons for refusal and carrying out detailed pre-application negotiations to understand officers’ concerns and demonstrate how these were addressed in the latest scheme.
The design makes good use of a small, constrained plot to create a 3-bed home (totalling 83sqm) which will achieve close to net-zero carbon, through the following features:
A highly insulated, air-tight external envelope and an air source heat pump will negate the need for traditional heating methods
2.5kW photovoltaic panels to the roof will generate electricity and assist in powering the ASHP
Low flow taps will minimise water usage
An overhang at first floor south elevation will mitigate against overheating
The finished scheme represents high quality design, complementing rather than assimilating to its surroundings, significantly enhancing the character of the streetscene.
It’s our latest example of how we love making the most of tight spaces. In fact, you can read more about how we make the most of small sites here.
Address
Portland Road, Hove
—
Scope of Works
RIBA Stages 0-2
—
Contractor
TBC
—
Design Length
6 months
—
Build Time
TBC
Current site
Proposed House




