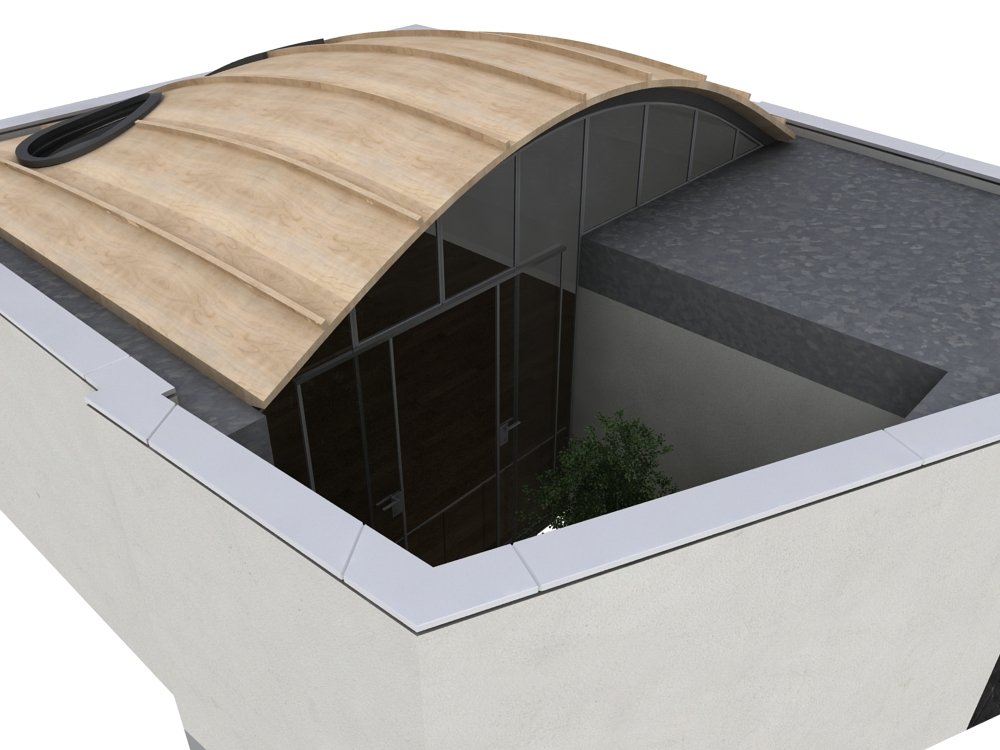Basement house for London developer
Tooting, South London
We achieved planning consent on behalf of a local property developer for this contemporary two bedroom part basement house to occupy a site in South London that currently houses three garages.
The design responds to the constraints the site has to offer: overlooking from the adjoining houses, security / amenity as it is close to the street and provision of adequate levels of daylight.
The design overcomes these issues with an innovative cross section, that carves out a double height courtyard to the front of the dwelling, with a two storey high wall of glazing to bring natural light into the plan and a parabolic curved roof.
The scheme should add considerable value to a challenging and tight site.
Address
Tooting, South London
—
Scope of Works
RIBA Stages 0-3
—
Contractor
n/a
—
Design Length
2 months
—
Build Time
n/a



