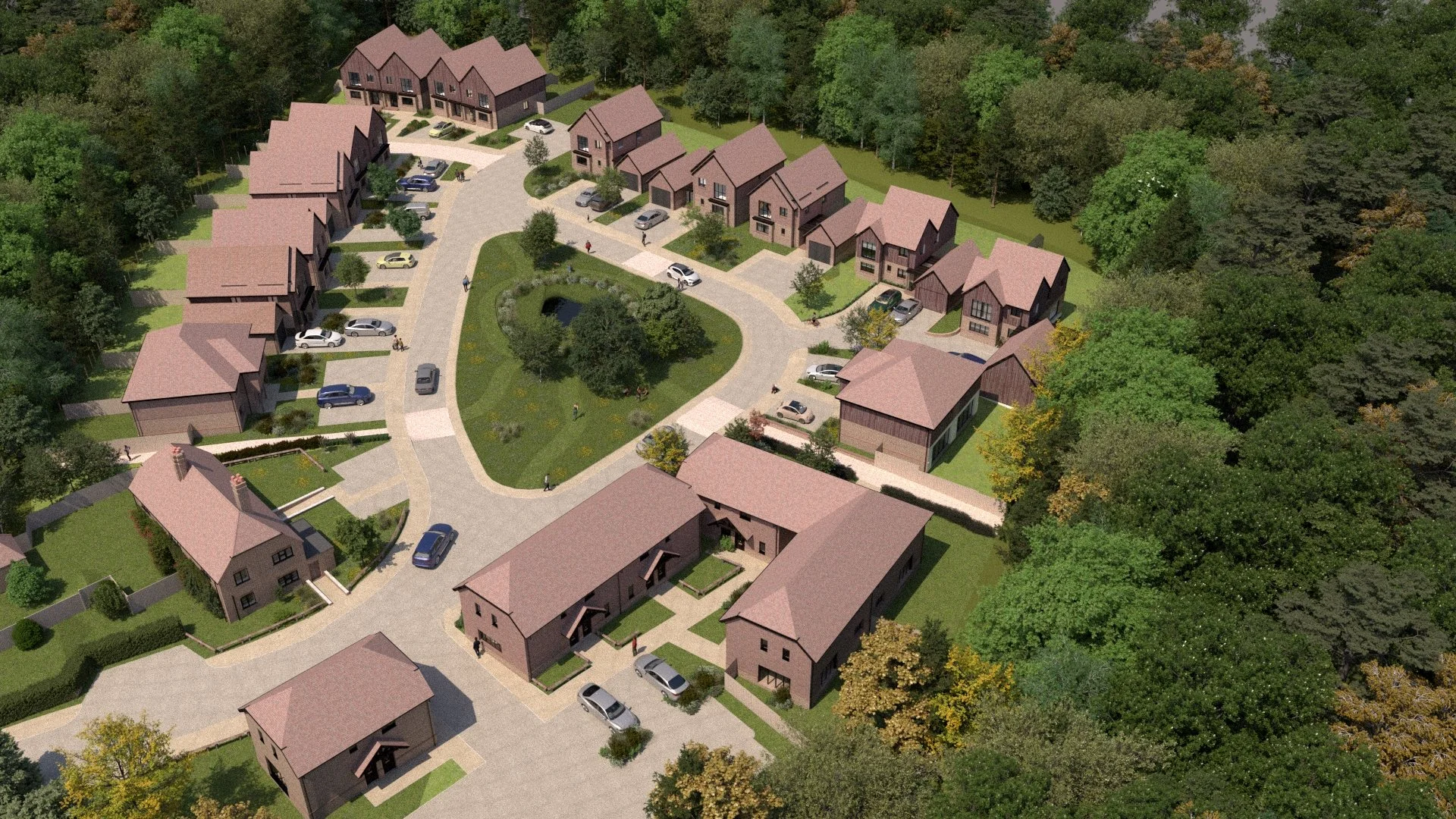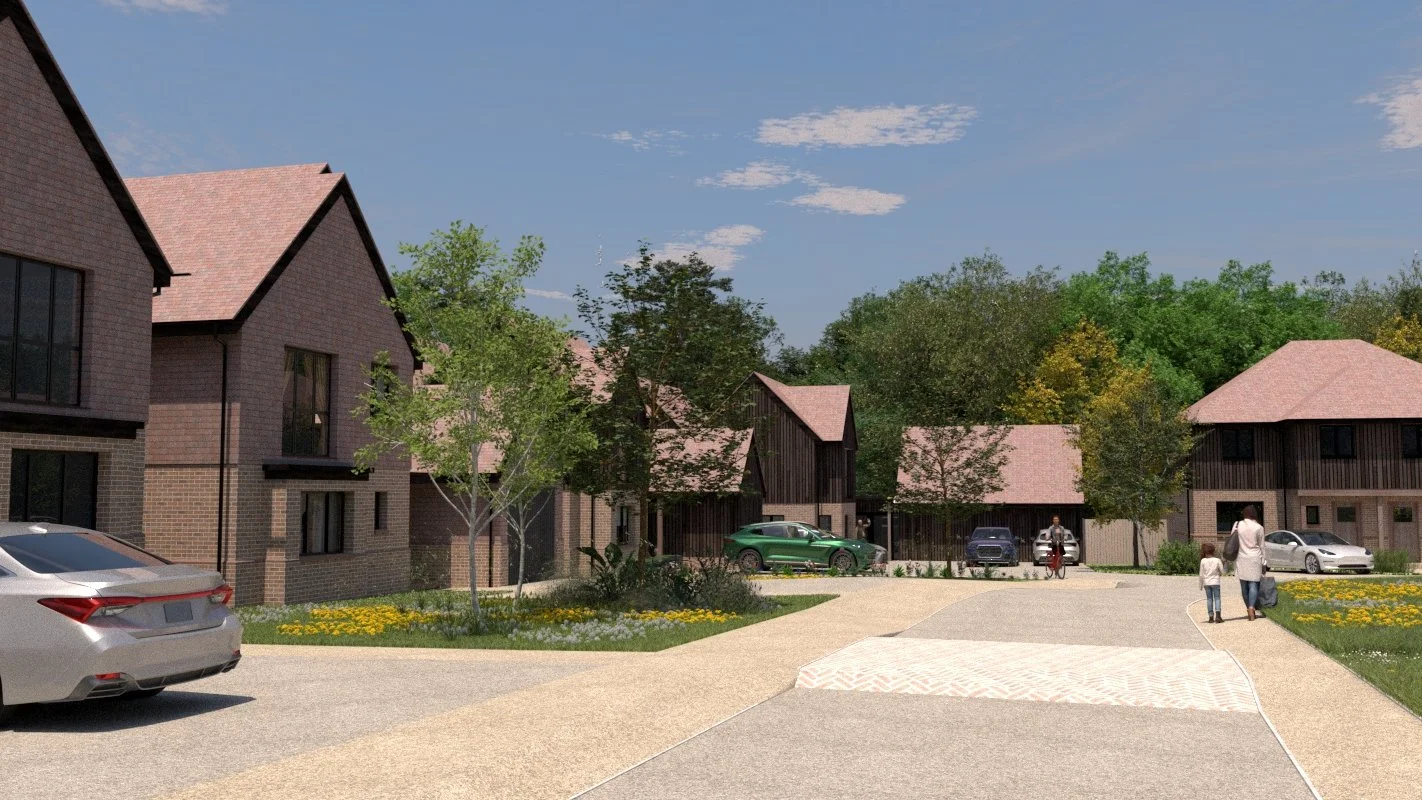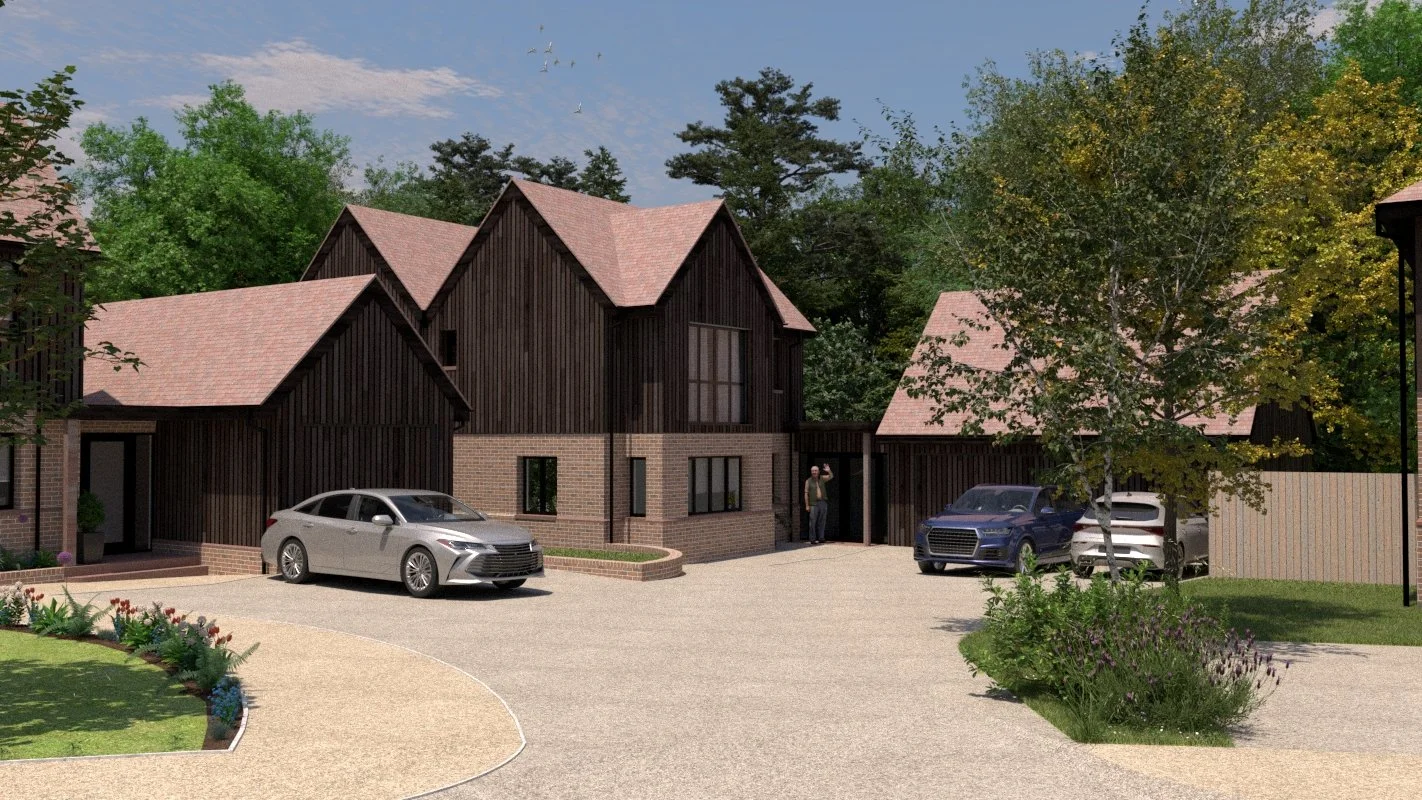Hailsham Semi-Rural Housing Masterplan
Coldthorn Lane, Hailsham,
East Sussex
We have developed Stage 3 designs for a landscape led housing masterplan on the site of Coldthorn Barn in Hailsham, East Sussex.
The site benefits from an outline planning consent, with all layout and design related matters reserved.
We were engaged by the site owner to develop the design into a 32 unit housing scheme and have now submitted a reserved matters application for the site, dealing with all design aspects, including house types, site masterplan, landscape design and ecology.
The masterplan carefully arranges the mix of house types around a central, communal landscaped area, with a semi-rural, Sussex vernacular design aesthetic.
Address
Coldthorn Lane, Hailsham
—
Scope of Works
RIBA Stage 3
—
Contractor
TBC
—
Design Length
6 months
—
Build Time
TBC





