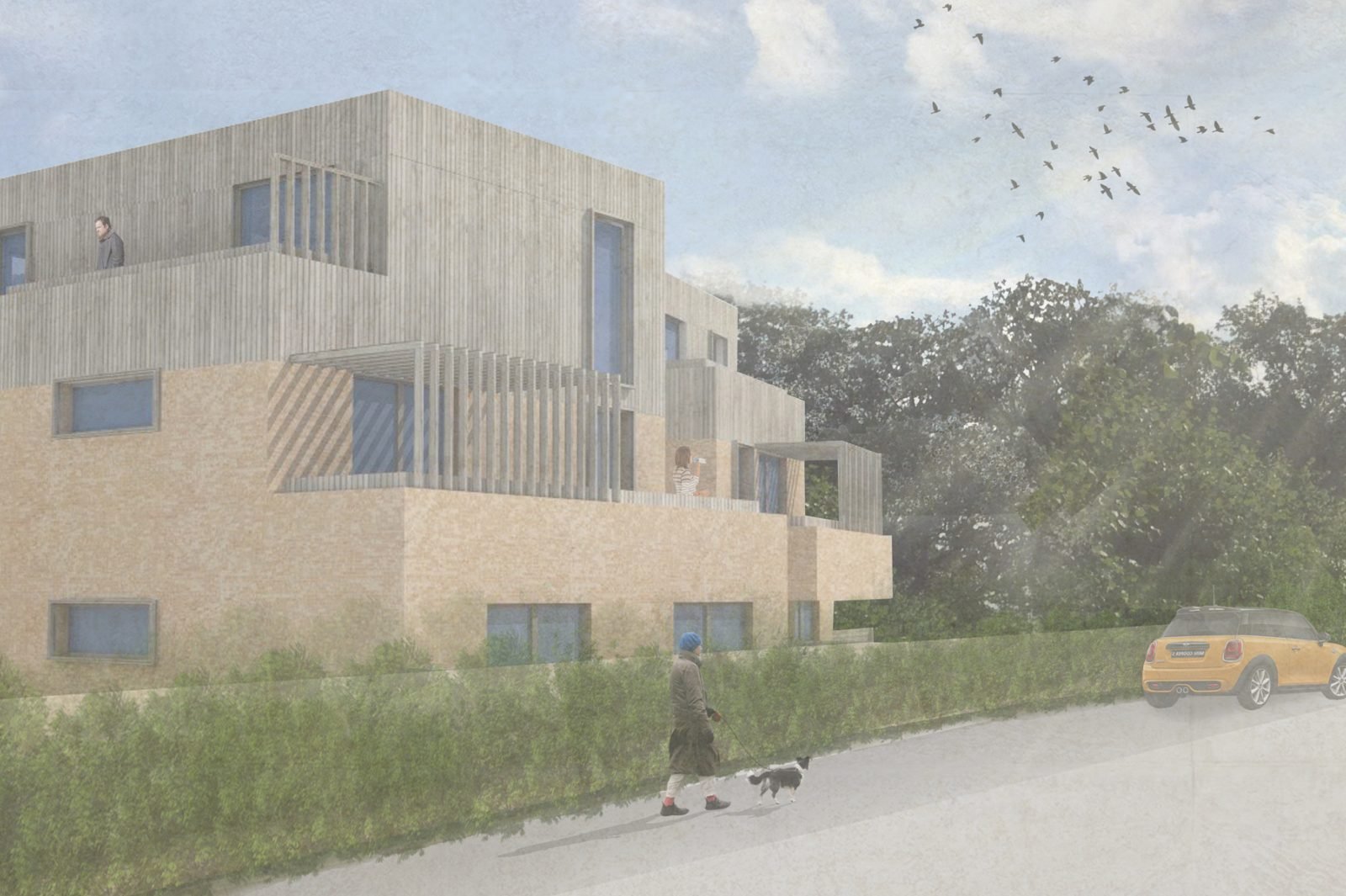Backland residential development on former parking lot in Streatham
Streatham, SW London
Planning consent was granted for this 9-unit scheme in October 2018 which will replace a set of redundant garages on a tightly constrained backland site in Streatham, South London.
The proposals provide a total of 9 generously sized flats over 3 storeys. All are either dual or triple aspect and will benefit from plentiful natural light, private and shared amenity space and natural cross ventilation. The scheme as a whole has been carefully designed to maximise the potential of a ‘left-over’ portion of land. The relationship between the proposals and existing trees, neighbouring amenity and local context have all been carefully considered with risk of overlooking and impact upon local amenity designed out, and attractive views out to existing mature trees provided for residents.
In the wider context, the proposed building reinforces the existing urban grain and will stand to enhance the local streetscene by means of a subtly contextual palette of materials of stock brick and timber cladding.
Address
Streatham, SW London
—
Scope of Works
RIBA Stages 0-3
—
Contractor
n/a
—
Design Length
6 months
—
Build Time
n/a





