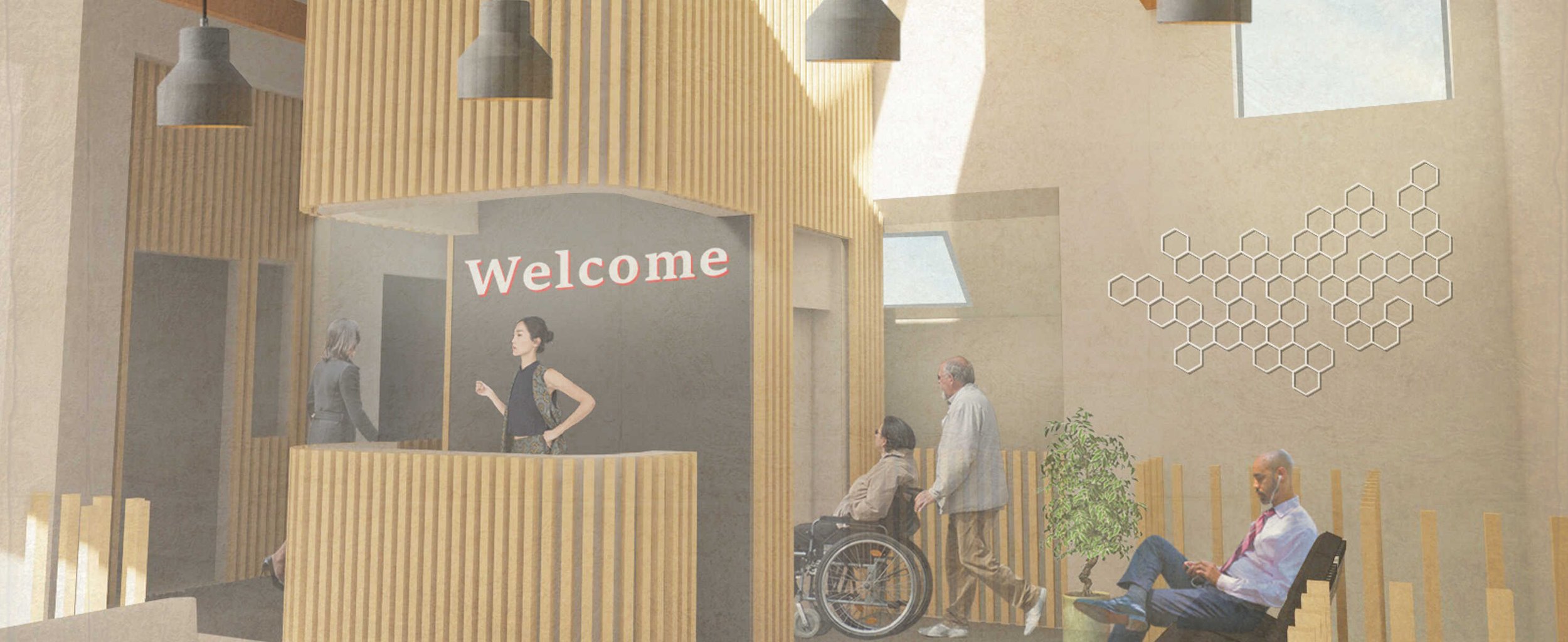St Mary Abbots Rehabilitation and Training
Chelsea, SW London
We were invited to develop proposals for the refurbishment and remodelling of this Victorian building in Chelsea which provides a base to three healthcare charities including St Mary Abbots Rehabilitation and Training.
The design focuses on the integration of the three organisations and the rationalisation of the building to increase visibility and enhance accessibility. A further aspect of the project looks at how the building might become a resource that the local community can draw upon as a venue for local clubs and societies.
We have proposed a high quality entrance lounge and café space occupying the central portion of the building at ground and basement levels which will become the new heart of the building. Consultation rooms will be located within the existing light well to the front of the building alongside new courtyard gardens. The proposals also feature a sizeable multi function venue space making use of previously undeveloped portion of the basement.
Address
SMART, Chelsea
—
Scope of Works
RIBA Stages 0-2
—
Contractor
TBC
—
Design Length
1 month
—
Build Time
TBC



